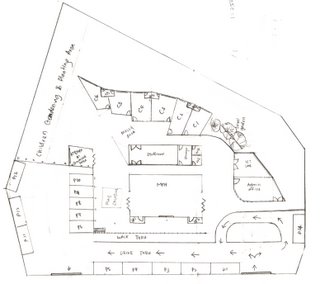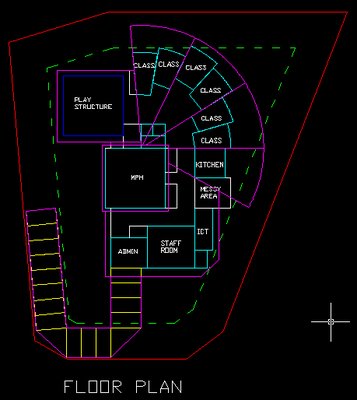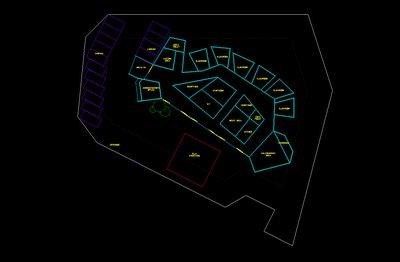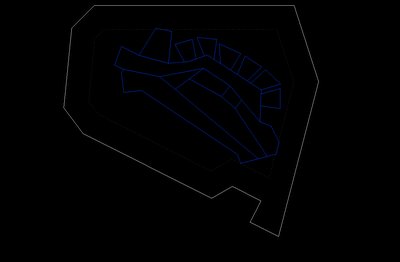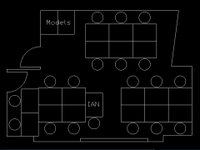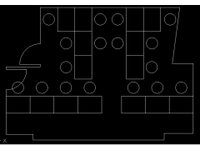Sunday, 19 November 2006
one more question
one more question: do we hav to do the concept board? bcos our designs are not base on concept.. there are few things we can talk abt with concept... so how???
Saturday, 18 November 2006
i heard that our presentation board have to be totally manual rite? tat mean we have to hand draw and hand write everything which we r goin to show? including the drawings? bcos we hav oredi done some of our drawings on tracing paper, but i saw so many of ms shereen's cls buy the AO size tracing paper to trace again for the presentation...but some of them said is ok to scan and print it out? im quite confussed of tat...
anyone who can answer me asap? thx
Tuesday, 7 November 2006
studio2006
Wednesday, 1 November 2006
Kah Hoe's trouble
Regards, Ian
Sunday, 29 October 2006
SERIOUS TROUBLE!!!
SERIOUS TROUBLE!!!
SERIOUS TROUBLE!!!
Saturday, 28 October 2006
Troubled...
We are supposed to draw:
1 floor plan (1:100 or 1:150)
1 roof plan (size is up to us, as long as it can be fitted into the same sheet of paper with the floor plan)
4 elevations and 2 sections (follow the scale of the floor plan)
1 construction drawing (1:20)
1 detail drawing (1:10 or 1:20)
besides, these 10 drawings... are we supposed to arrange them according to the way we wanted to present them on the D-Day (exp. leave spaces for the photos, squeeze in some elevations and roof plan together with the floor plan) OR hand them in as just plain drawings (exp. floor plan 1 sheet, elevations 1 sheet, etc...)
P.S. 10Q so much Ian for guiding us step by step to this very final stage, till the completion of our master piece... really greatful to have you by our side... and once again, we Thank You, Xie Xie Ni, Dor Cheh Lei, Terima Kasih...*UR THE MAN c(^^;)b
Saturday, 21 October 2006


Ian, this is the plan that i had edited... sorry to post at this hour... was busy with other assignments.... hopefully, i can start on my model and the drawings d... still got 1 hours for me to prepare to go back JB... tiring day... anyway, thanks for ur guiding for this semester. hope to see u around on next semester.
Friday, 20 October 2006
for ian
And next time you're on a tv programme, do tell us so we know when to expect ian in action again. haha!
and guys, have fun building the model! yes, dont forget to have FUN! :)
Have a good time in Beijing, Ian!
xiaoYing's Revolution
hi, ian. here is my plan after revolution.hope that u can give me some advice so tat i can get my PEACE as soon as possible.
i use a lot of big windows, but no window is facing another building. it face the trees and the small garden. two classroom share one toilet i think is enought for them.below i got some amendment of my plan bcos i think that i should make the whole building in one, so i choose to make the whole related building bcome one organic form.
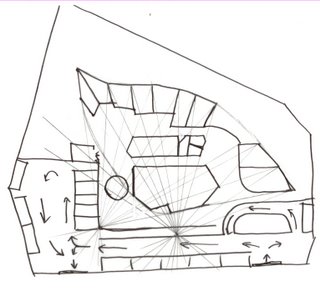
this is the draft plan i had made some small changes.do you think that this is better? wat else i can do or do i hav to stick to the first plan i made? well, looking forward your crit on it.
Site Model@1:100 hours spent
- Adam -- 2
- Jufri -- 2
- Audy -- 1
- Aznadia -- 2
- Bernard -- 2
- Wey Chii -- 2
- Khai Ling -- 2
- MinKang -- 2
- KahHoe -- 2
- Sisi -- 1
- Hong Yee -- 2
- Shiao Yin -- 1
- Esther -- 2
- Gerald -- 2
- KaiKheng -- 2
- Kenneth -- 1
- Liz -- 2
this is the total hours spent on the 1:100 site model.
i am sorry for being late to post this up as i was sick for this two days. sorry.
studio2006
oh yah about the t shirt.. i found a shop.. is around 20 bucks per tee... but the bad news is minimum 50 pieces.. i'll try another shop in ss15 subang... will let u know asap
studio2006
Thursday, 19 October 2006
Model submission
On 3rd November all students must submit (i.e. show to the receiving tutor) their presentation model with AT LEAST the building (floor, wall, roof) done. They should then take the model back home to complete the details, landscape, touching up, etc.
They are to bring the FULLY FINISHED MODEL along with their presntation drawings on 22 Nov to pin up and display.
Msg from Ian to Ian's group: Guys do a good model! I know most of you are drawing presentation drawings for a medium sized building for the first time in your whole short life, so it may be a try-out, in the best sense. Your model, though, will in one Zzzap! tell your whole story like no drawing can!
Use as few different materials as possible--go for space and volume and form and DON'T try to make a miniature doll house with "real" things. (Kenneth, clear perspex is better than green perspex.) Soft, "greyed down" colours are better than bright primary colours. Remember the colour of the site base, and blend in.
I'm still here till 28th Oct; and maybe, just maybe, I can go to a cybercafe in Beijing after that. Unless it's so cold my fingers freeze up!
ALL of you have plans that work--so go for it!
Shiao Yin, your revolution looked ok. Just use your roof to group together some of your blocks, join them with links and you should pull through. Not too many different roofs, just a few, all speaking the same language. And don't forget nice covered walkways and terraces.
Jufri, simple forms please! Don't make your life too complicated. (The fewer different types of forms the better. One form is sometimes the best, though not always.)
Gerald, you have to make the best model in your life! And finish all the drawings, too.
Others whose names I didn't mention should be chugging happily along.
Tuesday, 17 October 2006
weds crit,18th oct
1200 Esther
1215
1230 Gerald
1245
1300 Liz
1315Chan Khai Ling
1330 LECTURE
1400 kent chew hong yee
1415 kah hoe
1430 bernardngo
1445 min kang
1500 audyb
Monday, 16 October 2006
crit
1200 Adam
1215 Audy
1230 jufri
1245 Min Kang (should give to aznadia)
1300 Khai Ling
1315 Si Si
1330 Shiao Yin(should give way for ian's lecture)
1345
1400
1415 kai kheng
1430 Wey Chii
1445 Esther
1500 Liz
1515 Gerald
wed's crit
1200 Esther
1215
1230 Gerald
1245
1300 Liz
1315Chan Khai Ling
1330 LECTURE
1400 kent chew hong yee
1415 kah hoe
1430 bernardngo
1445
1500 audyb
crit
1200 Adam
1215 Audy
1230 jufri
1245 Min Kang (should give to aznadia)
1300 Khai Ling
1315 Si Si
1330 Shiao Yin(should give way for ian's lecture)
1345
1400 Kah Hoe
1415 kai kheng
1430 Wey Chii
1445 Esther
1500 Liz
1515 Gerald
wed's crit
1200 Esther
1215
1230 Gerald
1245
1300 Liz
1315Chan Khai Ling
1330 LECTURE
1400 kent chew hong yee
1415
1430 bernardngo
1445
1500 audyb
Sunday, 15 October 2006
1200 Adam
1215 Audy
1230 jufri
1245 Min Kang
1300 Khai Ling
1315 Si Si
1330 Shiao Yin
1345
1400 Kah Hoe
1415 kai kheng
1430 Wey Chii
1445 Esther
1500 Liz
1515 Gerald
wed's crit
1200 Esther
1230 Gerald
1300 Liz
1330 LECTURE
1400 kent chew hong yee
1430 bernardngo
1500 audyb
Mon 'n' Wed Schedule
1200 Adam
1215 Audy
1230 jufri
1245 Min Kang
1300 Khai Ling
1315 Si Si
1330 Shiao Yin
1345
1400 Kah Hoe
1415 kai kheng
1430 Wey Chii
1445 Esther
1500 Liz
1515 Gerald
wed's crit
1200 Esther
1230 Gerald
1300 Liz
1330 LECTURE
1400 kent chew hong yee
1430 bernardngo
1200 Adam
1215 Audy
1230 jufri
1245 Min Kang
1300 Khai Ling
1315 Si Si
1330 Shiao Yin
1345
1400 Kah Hoe
1415 kai kheng
1430 Wey Chii
1445 Esther
1500 Liz
wed's crit
1200 Esther
1230
1300 Liz
1330 LECTURE
1400 kent chew hong yee
1430 bernardngo
wednesday's crit
1230
1300
1330
1400 kent chew hong yee
1415 kai kheng
1430 bernardngo
mon and wed's crit
1200 Adam
1215 Audy
1230 jufri
1245 Min Kang
1300 Khai Ling
1315 Si Si
1330 Shiao Yin
1345
1400 Kah Hoe
1415 kai kheng
1430 Wey Chii
1445 Esther
wed's crit
1200 Esther
1230
1300
1330
1400 kent chew hong yee
1430 bernardngo
Mon & Wed Crits 16 & 18 Oct
Bring ALL you have so I can assess your production strategy.
Everyone pls take the opportunity to see me on BOTH Mon and Wed.
All those who did not spend at least 1 and 1/2 hour on the site model, pls do so tomorrow so that the model can be finished tomorrow for everybody to use.
wednesday's crit
1230
1300
1330
1400 kent chew hong yee
1430 bernardngo
studio2006
1215 Audy
1230 jufri
1245 Min Kang
1300 Khai Ling
1315 Si Si
1330 Shiao Yin
1345 Esther
1400 Kah Hoe
1415 kai kheng
1430 Wey Chii
mon's crit
1215 Audy
1230
1245 Min Kang
1300 Khai Ling
1315 Si Si
1330 Shiao Yin
1345 Esther
1400 Kah Hoe
1415 kai kheng
1430 Wey Chii
Monday studio
1215
1230
1245 Min Kang
1300 Khai Ling
1315 Si Si
1330 Shiao Yin
1345
1400 Kah Hoe
1415 kai kheng
1430 Wey Chii
Saturday, 14 October 2006
monday schedule
1215
1230
1245 Min Kang
1300 Khai Ling
1315 Si Si
1330 Shiao Yin
1345
1400 Kah Hoe
1415 kai kheng
monday schedule
1215
1230
1245 Min Kang
1300 Khai Ling
1315 Si Si
1330 Shiao Yin
1345
1400 Kah Hoe
16thOctoberMonday schedule.
1215
1230
1245 Min Kang
1300 Khai Ling
1315 Si Si
1330 Shiao Yin
1345
monday's schedule
12.15pm
12.30pm
12.45pm
1.00pm Chan Khai Ling
reedit roof plan and floor plan

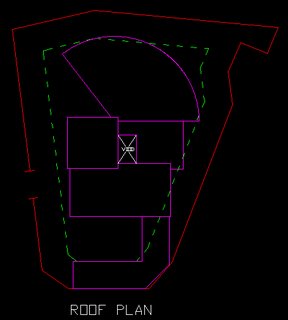
i had adjusted the length of the classrooms, and about te roof part, i was thinking of using concrete as the material... and about the play structure, half of it will be in the transitional area and another part will just expose to the outside...
studio2006
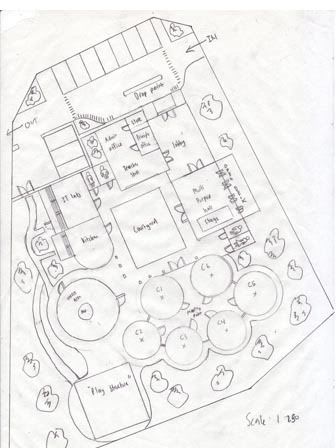
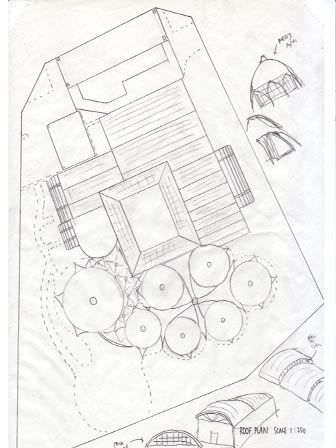
This is Jufri,i post my new plans of the floor..For theroof plans i saperate in two borders the adult world and the children world.As you can see there is two part which is the free area and the more not free area.So the class rooms have skylight in every class room just to give lights into it..
ill explain more in detail on monday.So thats about it if any comments plaz let me noe ill change it by monday.Thanks ian
My plan
 Sorry Ian that day i didnt bring my model and drawings for studio. I've modified a little bit of it.
Sorry Ian that day i didnt bring my model and drawings for studio. I've modified a little bit of it.This is my floor plan.
I changed the idea of exploded square to exploded rectangle to suit the shape of the site and space is easier to be arranged. There will be a community space at the centre surrounded by building blocks. N can see that spaces between the building blocks are narrow at the central but after that become wider.This is to show the exploded effect of space. Besides, there is no obvious symmetrical line because every piece of explosion is different. The order is slightly shown by the path walking from the entrance straight to the field as building blocks is balance located at the right n left side.
 This is my roof plan. I think i should draw out the flat roof of each block. But not to confuse it, only draw the upper layer of the roof. It looks funny that two big dots are actually trees. And the three circles are voids to allow sunshine to penetrate and rainwater to shower the central. It will create a natural environment in the building with this flat roof. It unite the building as well.
This is my roof plan. I think i should draw out the flat roof of each block. But not to confuse it, only draw the upper layer of the roof. It looks funny that two big dots are actually trees. And the three circles are voids to allow sunshine to penetrate and rainwater to shower the central. It will create a natural environment in the building with this flat roof. It unite the building as well. Before that, I was thinking to use another type of roof..which is not flat roof like now. It was slanted roof from outside to inside..to lead the rainwater flows toward the direction where glass walls are used. This will create a layer of curtain when raining. But, with this design, i failed to add an open space pergola or corridor among the building blocks. Unless it's built separately. Yet, not unite.
Before that, I was thinking to use another type of roof..which is not flat roof like now. It was slanted roof from outside to inside..to lead the rainwater flows toward the direction where glass walls are used. This will create a layer of curtain when raining. But, with this design, i failed to add an open space pergola or corridor among the building blocks. Unless it's built separately. Yet, not unite.What do u think about that?
edited roof plan and floor plan


Ian, these are the plans that i had edited, can u gimme some comment on these plan? so that i can start my drawings as soon as possible. thank you.
Friday, 13 October 2006
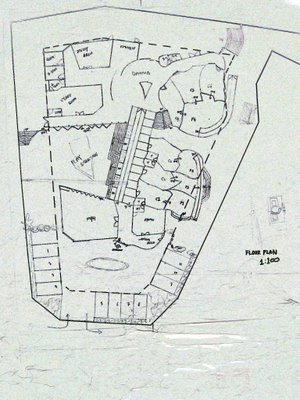
Picture above is my floor plan. Some changes on the form of mph and those rooms around staff room.
I added some platforms outside every classrooms for the transitional space outdoor-indoor. This also apply at the walkway outside the staffroom and the main core ramp of this building which is also natural ventilated.
On the other hand, i created 2 ramps and couple of stairs after the platform which is outside the classrooms to allow kids and teacher to go down to the field for some activity. I also make the focus point for the ramp bigger to plant some grass.. but there is minimum rain coming in from there because i cover it v transparent roof. but the natural air can still come in.

This is my roof plan. The changes are added the 'fan' at the starting point of the ramp and those 'pergolas' (not like traditional pergolas) added with some shading device outside the classrooms. Also the shading device is whole stretch from starting point of the ramp untill the end, but is divided into 3 parts - different level.
Tuesday, 10 October 2006
studio2006


This is Jufri.I have design two plans.The first one is the same as the old plans i just bring the parking to the side of the building.So i bring the play structure to the front near to the admin office to gives the teachers the better view and keep an eye on the children while playing.
The concept is still the same as the old one wan so i hope it refresh your mind.The entrance to the buiding is just one and same goes to the exit as well.
The second plan is different i destroy the mph atthe back similar to the old plans and the new wan i bring the mph near to the principle office and admin office.The parking i bring it to the front so its much easier.so i guess about it ill explain a little bit more on wednesday.So i guess about it.ill bring the roofplan tmrw.itany changeplz commentand i try to change it by tmrw. thanks ian.
studio2006
[IMG]http://i3.photobucket.com/albums/y62/adammk11/juf2.jpg[/IMG]
This is Jufri.I have design two plans.The first one is the same as the old plans i just bring the parking to the side of the building.So i bring the play structure to the front near to the admin office to gives the teachers the better view and keep an eye on the children while playing.
The concept is still the same as the old one wan so i hope it refresh your mind.The entrance to the buiding is just one and same goes to the exit as well.
The second plan is different i destroy the mph atthe back similar to the old plans and the new wan i bring the mph near to the principle office and admin office.The parking i bring it to the front so its much easier.so i guess about it ill explain a little bit more on wednesday.So i guess about it.ill bring the roofplan tmrw.itany changeplz commentand i try to change it by tmrw. thanks ian.
Monday, 9 October 2006
Final plan outline
this is what i have after some changes that u comment on blog last weekend.

The drawing above is my roof plan. I change the curvy shape wall-roof tingy into a single curve but straight lines.. u can see in my drawing I pointed out in there. the curvy wall glazing, maybe call curtain wall is whole stretch from the starting point of the ramp. And i think the curve shape i have pointed out there provides a more spacious experience as they walk through the ramp with a water falling steps beside them.
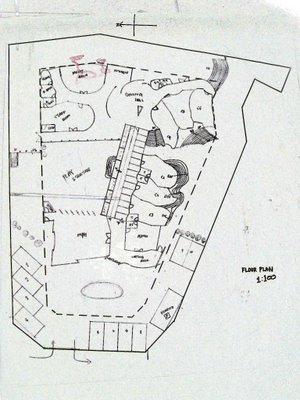
Here is my final plan, which i think i can start produce my final drawing :)
the building become a bit shorter because i push it a bit to the west to fit in more car parks. There is also a place for disabled ppl to park their car. Another change is the mph and the wall glazing beside the ramp that going up. Both of them have more strict geometry lines than organic to contrast with the abstract imaginative classes and dining hall.
I think i can use this scheme to proceed with my models and drawings.
Ian give comment if there's need a change.
thanks..
Sunday, 8 October 2006
resend my floor plan

here is my floor plan....my building has a huge transitional place...its a long walkway (from admin office to mph) which also happend to be the place for kids to hang around and rest..and they'll get a great view of playstructure which happens to be the main focus point of the entire place as well!!
the mhp is in trapezoid form as it is the good form of reflecting and focusing the sound.
btw, i've changed the entrannces to one entrance as it'll takes up much spaces if i were to put two entrances and it'll be more dangerous for the kids as well
also, i have place to stop and rest for the kids, its in the gathering point of all the class rooms...
i have had trees...loads of them...i didnt put them in coz i thought that u just wan to see the rough plan...btw i love nature and love trees..(ian..i dont think i can finish my model this coming monday coz i have a lot more other assignments to finished)
Saturday, 7 October 2006
Floor Plan 'n' Roof Plan

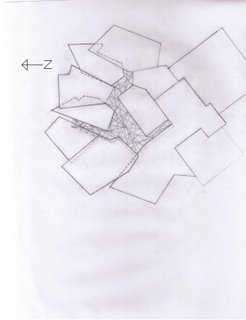
sorry.. forgot to repost.. heres the plan.. plz comment.. thank you.
well, the roof will follow the concept of the main building, which is the combination of order and total havoc. the criss-cross line creates some sort of walking under the massive trees. where the shadow lays on the floor bed, just like taking a walk in the jungle.. it also reflects the freedom of nature's design, and the freedom to learn and play, which turn out to be very interesting. roofs are place with diff heights to further capture attention and constant reminder of the concept.
well, where as the plan.. i make some changes of the positioning of the classrooms and layout to solve the *not brave enough* and noise prob.
studio2006
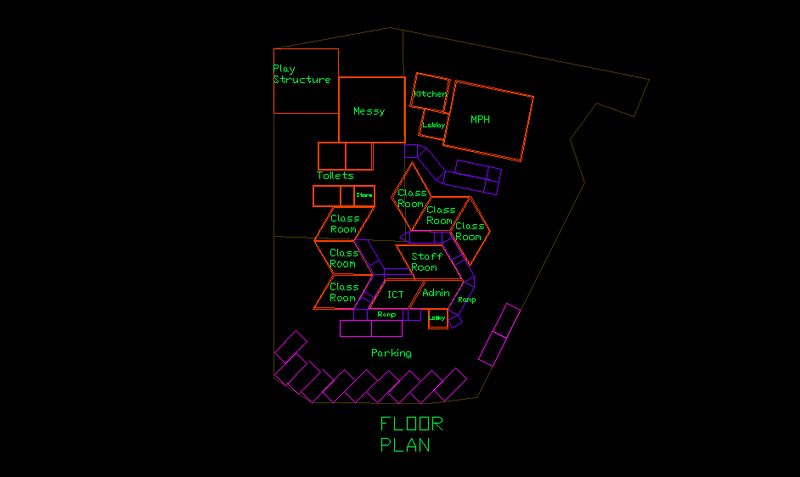
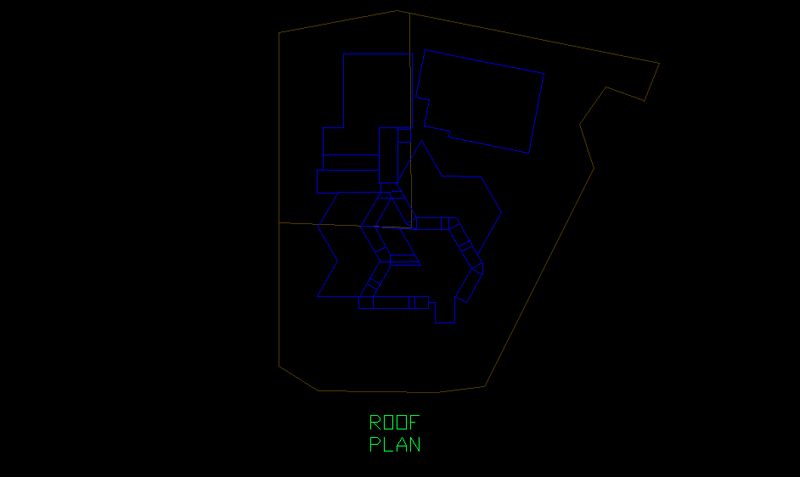
min kang's


my design. with 3 main axis. the roof n carparks still in the process. with the courtyard or maybr the tree 2 be the center of the whole building.still maintaining the 1.5m platform with little slight changes.
audy's floor and roof plans
Hey yo, this is audy, using alex’s account, so underneath are my floor and roof plans
on floor plan, it's fairly staright forward, spaces are tagged, the red lines indicate the paths, the play area is in blue while the slope is in green lines, and i've relocated my messy area next to the play area just beside the ICT lab, top right corner, we have the teacher's small sitting lounge, next to the kitchen and a small dinning area on the adjoining room. and...well thats about it, really.

roof plan: on my classrooms, i connected two classes under one roof, so we r having 3 roofs instead of 6 of small ones.

P.s: btw IAN, would you mind sending me another invitation email, I been trying to log in with my account for ages, but there seemed to be an error, and your old invitation email, had already gone. Thanks very much! My email : toobadv@hotmail.com
Plans
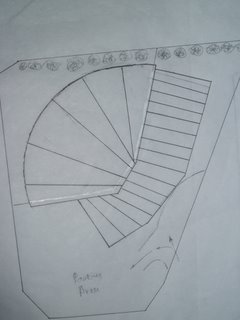 Roof plan... the roof of the higer level actually overlapping the lower 1 (just abit)to create a transitional space (wat i've learned last week) for the court yard/messy area!! correct me if im worng Mr.Ian.
Roof plan... the roof of the higer level actually overlapping the lower 1 (just abit)to create a transitional space (wat i've learned last week) for the court yard/messy area!! correct me if im worng Mr.Ian. i'd simplified my scheme.. no more pavilion!!! hopefully it works this time!! the court yard/messy area is a transitional space
i'd simplified my scheme.. no more pavilion!!! hopefully it works this time!! the court yard/messy area is a transitional space
.
plans plans plans.
 my plan....the messy area is at the open area beside the play structure.
my plan....the messy area is at the open area beside the play structure. to show how is my building in the six meter boundary with my carpark.
to show how is my building in the six meter boundary with my carpark. my roof plans. Is layers overlapping each other.
my roof plans. Is layers overlapping each other.
Floor Plans
I will however, put it up as soon as I can. So for now, its the ground floor and the 1st floor.
Might not be very clear, as I used pencil instead :( My bad, Ian!
My nose is killing me.
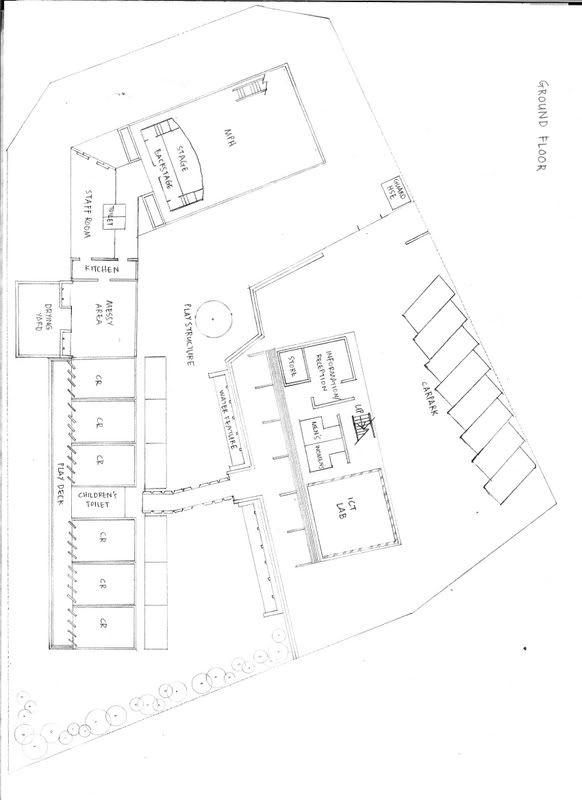

Edited:
Okay. got the roof plan done. And Ian? I've come up with a more 'UNITED' look. will probably show you something about it on monday during crit yea?
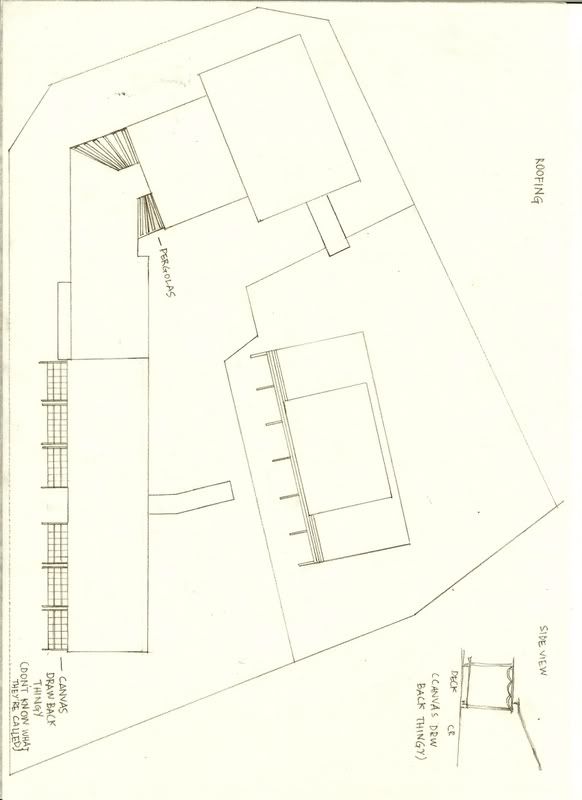
Plans outline

This is my roof plan outline.. Probably can't see clearly, the roof concept is abt layering and folding up and down. I just finish producing few minutes ago.. The long stripes above the roofs are stripe openings - skylight. and some are shading devices.

This is my floor plan after a few changes.. the strip between play structure there is actually blanko.. pls ignore it.. whereas those lines like countour are staircases to go down to lower level.
Friday, 6 October 2006
FloOr PLan n RoOf PLan

Floor Plan:
The yellow line is the 6m setback
and the blue line is the land that being elevated 0.5m.
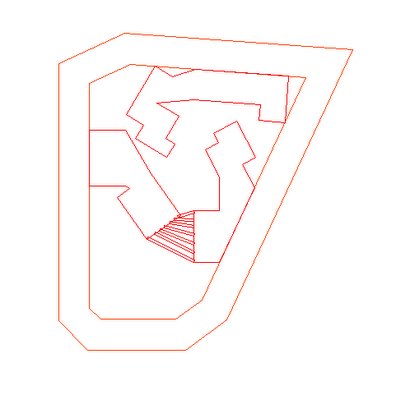 Roof Plan:
Roof Plan:The skeletal roof top at the entrance indicates welcome to invite the children into the kindergarten.
plan

this is the layout for the floor plan.. the roof plan im still working on it.. (posting tonight hopefully) not feeling too well after returning from vacation.. my apologies to everyone... =(
i made some changes on the plan.. to ensure better environment for the kids and solve the noise problem. also further enchance the messiness in design of the building..
Wednesday, 4 October 2006
Progress
- About half of you already have plan-ideas that work quite well.
- Among them, a few have plan-ideas which are actually quite exciting! And I am really looking forward to seeing how these plans actually work out.
- The other half are mostly those who have either only just got the right idea for the plan or have not seen me for some time (did not see me today.)
Note that I said "plan ideas." You must now soldier on to make them into brilliant PLANS where
- there are walls with thicknesses, columns, and openings in walls
- there are floor lines that show a change in floor material or a change in level
- there are dotted lines showing the outline of your roof above
- the 15 carparking bays and vehicular circulation are efficiently laid out without taking more space than is necessary
- rooms and spaces are laid out with an understanding of axis and articulation of space
- there are nice transitional spaces here and there to connect the inside and the outside
- some landscaping lines showing where's grass, where are bushes, where are trees, and where are hard surfaces
NOW THIS IS WHAT EVERYONE MUST DO: Draw your OUTLINE floor plans and roof plans at 1:100 and post on blog by either Friday 6 Oct 2000hr or Saturday 7 Oct at 1200hr.
Those who are making the site model post on Saturday, those who are not post on Friday.
I will give helpful comments on blog for all postings so that you can carry on intelligently on the right track for Monday's Interim Crit No.3. YES, Interim Crit No.3 as originally scheduled is on! Pin up whatever you've got by 1330 on Monday 9 Oct.
As I have pointed out, we are all behind and must catch up. There are so many potentially good schemes among you that we must make the effort to bring them out at the end to make all the hard work worth the while.
Your outline plans can be in either AUTOCAD or manually drawn---whichever you can do faster, and they must be to scale. Don't forget to show the building setback line in dotted. And remember the building setback applies only to building-rooms, not to carparks, playstructures and verandahs. (Obviously you can post more than plans if you want to, but that's optional.)
Just to reasssure you, I am still giving tutorials every Mon and Wed until Submission Day. But what I have asked you to do in this post is ABSOLUTELY CRITICAL for your own good.
1:100 site model
i suggest those that havnt play a part in doing the model, please spend some of your precious time. maybe we can meet 2moro,5th Oct,Thursday 12:00pm sharp n discuss n devide the remaining works,thats building the house n the church model. thank you for all your coorperation.
Wed's Crit
1320Esther Lau
1340 Liz
1400 Aznadia
1420 Kah Hoe
1440 Min Kang
1500 Gerald
1520 Audy
1540 Wey Chii
1600 Kenneth
Tuesday, 3 October 2006
Wednesday Crit
1320Esther Lau
1340 Liz
1400 Aznadia
1420 Kah Hoe
1440 Min Kang
1500 Gerald
1520 Audy
1540 Wey Chii
4th Oct Crit
1320 Esther Lau
1340 Liz
1400 Aznadia
1420 Kah Hoe
1440 Min Kang
1500 Gerald
1520 Audy
Wednesday's Crits--Important Notice
As you are all behind schedule (generally speaking) I am pulling up another 2 -3 hours from next week's tutorial time for tomorrow so that all have a chance to see me before the "long" break till next Monday.
Kenneth, Wei Chii, Audy and Sisi should book their slots now. I'll start at 1240hr and continue after 1500 to do the last three.
All must be present at 1600hr tomorrow for another hour of "summing up" advice on synthesis of your design process. After that it should be PRODUCTION TIME!
wednesday's crit
1320
Esther Lau
1340 Liz
1400 Aznadia
1420 Kah Hoe
1440 Min Kang
1500 Gerald
sorry guys, wasnt arnd lately.. mind updating me with the latest progress on our studio 2 final project?
Monday, 2 October 2006
4th Oct, Wed's Crit
1320 Esther Lau
1340 Liz
1400 Aznadia
1420 Kah Hoe
1440 Min Kang
Sunday, 1 October 2006
Wed's Crit
1320 Esther Lau
1340 Liz
1400 Aznadia
1420 Kah Hoe
Wed's Crit
1320 Esther Lau
1340 Liz
1400 Aznadia
Saturday, 30 September 2006
Monday's crict (2nd oct)
1400-1420 adam
1420-1440 jufri
1440-1500 shiaoyin
1500- 1520 sisi
1520-1540 khaikheng
1540-1600 bernardngo
Friday, 29 September 2006
Monday Crits (2nd Oct)
1400-1420 adam
1420-1440 jufri
1440-1500 Shiao Yin
1500-1520 Sisi
1520-1540 kai kheng
Monday Crits (2nd Oct)
1400-1420 adam
1420-1440 jufri
1440-1500 Shiao Yin
1500-1520 Sisi
monday's crit 2nd october
1400-1420 adam
1420-1440 jufri
SCHEDULE FROM NOW TILL NEXT WEEKEND
As some of you have yet to make a breakthrough in your design, I have brought forward some studio time from next week. Please note the following, and that ALL STUDENTS MUST BE PUNCTUAL.
FRIDAY 29 September
1000—1300hr Model making of the site @ 1:100, closeup, by Kai Kheng, Bernard, Kent, and friends. (Cost to be borne by all students.) I will discuss with you four at 1000hr. Please bring model-making instruments and material.
1000—1200hr These students MUST see me for a crit: Liz, Aznaida, Sisi, Shiao Yin & Min Kang. Marks will be deducted for absence. Please post your 20 minute slot on blog now.
MONDAY 2 October
1300—1340hr Instructions and advice by Ian + Q&A. ALL MUST ATTEND FULL TIME TODAY as you have to continue with the model started by Kai Kheng & co. last Saturday. Bring model-making instruments.
1340—1600hr Individual crits of 20 minutes each. (8 slots today) Book on blog now.
WEDNESDAY 4 October
1300—1600hr Continuation of individual crits. 9 slots for those who didn’t see me on Monday, and only after that can others take the free slots. Book now.
Friday Crits List
10.20 Sisi
10.40
11.10
11.30
please place u guys crits time on the list re-post it....
Thursday, 28 September 2006
Friday Crit (29 Sept)
From 10am-12pm
For those who haven't crit:
Min Kang, Shiao Yin, Sisi, Liz & Aznadia.
Pls book your slot for tomorrow individual crit here.
(20 minutes each)
Ian will be at our studio at 10.00am.
studio2006
Tuesday, 26 September 2006
wednesday crit
1130 Chan Khai Ling
1200 Esther Lau
1230 jufri
100 adam
studio2006
1130
1200 Esther Lau
1230 jufri
100 adam
Wednesday's Crit List (27/09/2006)
1130
1200 Esther Lau
Sunday, 24 September 2006
Saturday, 23 September 2006
Interim Crit No.2 on Monday 25.9.06
But my studio time for that day will be from 1100hr to 1500hr. PLEASE NOTE.
Therefore I would like the Wednesday 3DsMmax group to try to pin up by 1100hr, or as soon as possible from that time to 1300hr. I will give individual crits to those who have pinned up as soon as they have pinned up. This will save us time.
The Monday 3DsMax group will get their individual crits after the General Crit with whatever time remaining till 1500hr. We will continue on Wednesday if we don't cover everybody by 1500hr.
As for the deliverables (what you will show) on Monday's pinup... The important thing is to have given serious thought to how you have arranged the different spaces that go to make up this composition of space that becomes the kindergarten---a place that really works well for the kids in which to play, learn, explore; the directoresses to guide, supervise and prepare; visitors to observe without intruding, to wait comfortably and be channeled through the building. The spaces have their own characters and should relate to each other according to a heirarchy of need---"Must relate", or "may relate", or "no need to relate".
And just as important is how your spaces relate to the character of the site and it's surroundings. Remember your building is in Malaysia, not Japan or Germany or New Zealand...or...
Floor plans, roof plans, sections and models with the site shown are essential tools to explain your scheme. They don't have to be perfect but they must show your thinking effectively. Elevations are not absolutely necessary.
3Ds max class
Chan Khai Ling
Gerald
Kenneth
Audy
Esther
Jufri
Shiao Yin
Sisi
------
Wednesday
Goh Kai Kheng
Bernard Ngo
Kent Chew Hong Yee
Alex Chee Kah Hoe
Liz
Adam
Ming Kang
Wey Chii
------
Sisi is in monday cls. erm.. sorry everyone plz dont call or sms to my 0123563865 anymore cos my phone was robbed.. anything to find me plz call 0146334009, this is my temporary number, thx...
3D class
Chan Khai Ling
Gerald
Kenneth
Audy
Esther
Jufri
Shiao Yin
------
Wednesday
Goh Kai Kheng
Bernard Ngo
Kent Chew Hong Yee
Alex Chee Kah Hoe
Liz
Adam
Ming Kang
Wey Chii
------
This is what all i can get, err. abt Nadia and Sisi. i failed to make contact wif them. Can someone plz infrom them abt this? thx..
3Ds Max Class
Monday
Chan Khai Ling
------
Wednesday
Goh Kai Kheng
Bernard Ngo
Kent Chew Hong Yee
Alex Chee Kah Hoe
Liz
Adam
Ming Kang
Wey Chii
------
Friday, 22 September 2006
3Ds Max class (autoCAD 3D)
Monday
Chan Khai Ling
------
Wednesday
Goh Kai Kheng
Bernard Ngo
Kent Chew Hong Yee
Alex Chee Kah Hoe
Liz
Adam
Ming Kang
------
Wednesday, 20 September 2006
Wed 20 Sept Crit
There are still 2 empty slots. Kenneth should be taking one.
1300 Khai Ling
1320 Bernard Ngo
1340 Min Kang
1400 Esther
1420 ShiaoYin
1440 Sisi
1500 Teh Tarik Discussion
1520 Gerald
1540 Aznadia
1600 Liz
1620
1640
1320 Bernard Ngo
1340 Min Kang
1400 Esther
1420 ShiaoYin
1440 Sisi
1500 Gerald
1520 Aznadia
1600 Liz
Tuesday, 19 September 2006
Wednesday's Crit List (Updated)
1320 Bernard Ngo
1340 Min Kang
1400 Esther
1420 ShiaoYin
1440 Sisi
1500 Gerald
crits time (wednesday)
1320 Bernard Ngo
1340 Min Kang
1400 Esther
1420 ShiaoYin
1440 Sisi
Wed's Crit
1320 Bernard Ngo
1340 Min Kang
1400 Esther
Crit list (Wednesday)
1320 BernardNgo
1340 Chan Min Kang
1400
Monday, 18 September 2006
Crit list (Wednesday)
1320 BernardNgo
1340
Crit List (Monday)
1520 Adam
1540 Kai Kheng
1600 Wey Chii
1620 Kah Hoe
1640Liz
Sunday, 17 September 2006
studio 2006
1520 Adam
1540 Kai Kheng
1600 Wey Chii
1620 Kah Hoe
1640
chankhailing
Wednesday's Individual Crit
1300 Chan Khai Ling
studio2006
1520 Adam
1540 Kai Kheng
1600 Wey Chii
1620
1640
studio2006
1520 Adam
1540 Kai Kheng
1600
1620
1640
studio2006
1520 Adam
1540
1600
1620
1640
Interim Crits
I will therefore have to amend our tutorial schedule. Our Interim Crit No.2 will be shifted to Monday 25 Sept. Please pin up by 1315hr and spend the next 15 mins studying each other's work. I will be doing the same, so do NOT be late pinning up! My general crit will commence at 1330hr.
As for individual crits leading up to that, I have already met with 3 pax---Jufri, Khai Ling and Audy. All the others please book your 20min. slots here, stretched over Monday from 1520 to 1700 (5 pax) and Wednesday 1300 t0 1700 (9 pax, 2 extra slots & 1 slot for my break somewhere in the middle of it all.) The 2 extra slots are for anyone who needs another round before Interim Crit No.2.
Please book now and keep to your time--to be fair to your colleagues as we all need to plan our time well and cut down on waiting time. The first person to book here please make a neat schedule which others can block-and-copy and repost with their own insertion (unless you can think of a better way.)
Monday, 11 September 2006
LAST update
Kah Hoe - 9
Min Kang - 8
Esther - 6
So we will be arranging the tables and everything today according to Kah Hoe's plan.
May I remind all of you to please, print out a copy of your studio tables arrangements and submit to Ian today. Thanks!
Update Again.
New results,
Kah Hoe - 8
Min Kang - 7
Esther - 6
Since Kenneth voted just now, I guess the rest of them who didnt submit their drawings can too.
Now we're just waiting for Bernard's vote. CAN SOMEONE PLEASE GET THRU HIM!??!?!?! grr..
my vote from jufri and Kenneth
Kenneth aka jiaojiao : i ter paksa to vote for esta ... she is holding a pen ready to stab me if i dont ., jufri , and car hole (khar hoe)
Update of Results!
Min Kang - 6
Esther - 5
Kah Hoe - 4
Khai Ling - 4
Gerald - 4
Kai Kheng - 3
still can't determine any top3 winners yet, so continue voting!
Thanks.
sorry sorry...
but if my vote still counts, err. i'll vote for esther's, kah hoe, and err. hehee.. Gerald's? *lolz, tak malu*
my vote....is it too late?
p/s. i think this is great exercise,Ian (experiencing different ideas of spatial planning). cant wait to start rearranging tables...! : )
Results!
My apologies for not posting this up sooner, I was not anywhere near an internet connection the whole day today.
So, firstly, I shall place my vote, which is for Khai Ling, Kah Hoe and myself.
Next, let me remind everyone: HALLO! PLEASE POST YOUR VOTES LAH!! So far, only 7 have submitted, out of the 14 who have posted up their studio table arrangements.
I can get fired for this you know. So please CONTINUE posting your votes anyway, and I'll continue collecting them.
RESULTS:
Ming Kang - 5
Kah Hoe - 4
Khai Ling - 4
Kai Kheng - 3
Esther - 3
Gerald - 3
these are the top er...6, as you can see some share the same results. Ian, do we have to draw lots now? haha kidding kidding. so people, just continue throwing in your votes, and I'll continue updating em. Thanks!
*Oh yes, and when you vote ar, just a reminder, be sure that the table would actually be able to fit. Some dont follow the correct measurements and we just might have a teeeeny weeeny problem arranging the tables at the end of the day.
Thanks!
Sunday, 10 September 2006
mine and xiaoying's vote
xiaoYing's vote: MinKang, Khailing and KK(i dont know who is it)

