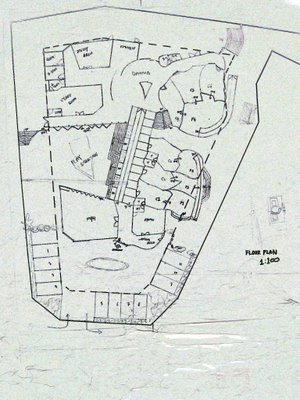
Picture above is my floor plan. Some changes on the form of mph and those rooms around staff room.
I added some platforms outside every classrooms for the transitional space outdoor-indoor. This also apply at the walkway outside the staffroom and the main core ramp of this building which is also natural ventilated.
On the other hand, i created 2 ramps and couple of stairs after the platform which is outside the classrooms to allow kids and teacher to go down to the field for some activity. I also make the focus point for the ramp bigger to plant some grass.. but there is minimum rain coming in from there because i cover it v transparent roof. but the natural air can still come in.

This is my roof plan. The changes are added the 'fan' at the starting point of the ramp and those 'pergolas' (not like traditional pergolas) added with some shading device outside the classrooms. Also the shading device is whole stretch from starting point of the ramp untill the end, but is divided into 3 parts - different level.

No comments:
Post a Comment