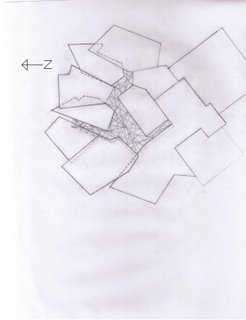

sorry.. forgot to repost.. heres the plan.. plz comment.. thank you.
well, the roof will follow the concept of the main building, which is the combination of order and total havoc. the criss-cross line creates some sort of walking under the massive trees. where the shadow lays on the floor bed, just like taking a walk in the jungle.. it also reflects the freedom of nature's design, and the freedom to learn and play, which turn out to be very interesting. roofs are place with diff heights to further capture attention and constant reminder of the concept.
well, where as the plan.. i make some changes of the positioning of the classrooms and layout to solve the *not brave enough* and noise prob.

1 comment:
Make the roof for the model. The model is the ONLY way anyone can understand this scheme. So concentrate your efforts on making a GOOD model.
Plans are, of course, the basic necessity and should illustrate your visual lines, solid walls versus glass walls, and in-between walls with openings, change in floor material, change in level.
Show on plan how your building relates to the rest of the site--what you use the rest of the site for.
Post a Comment