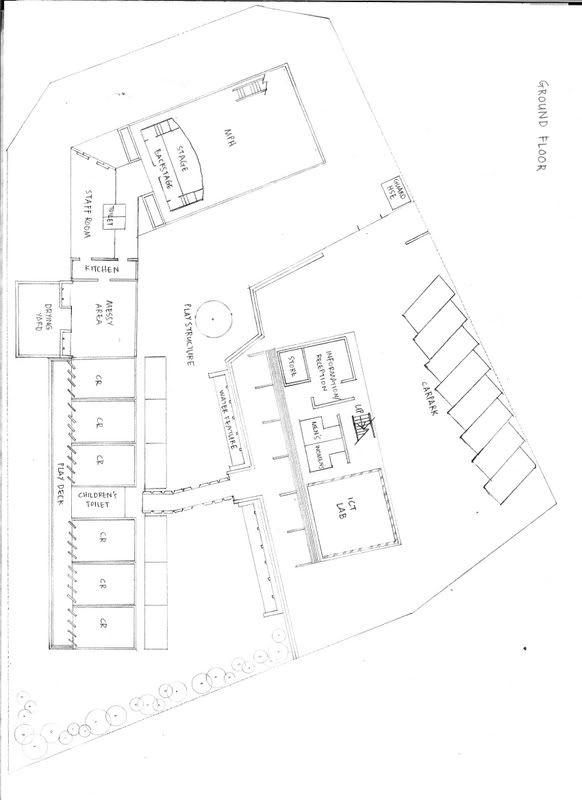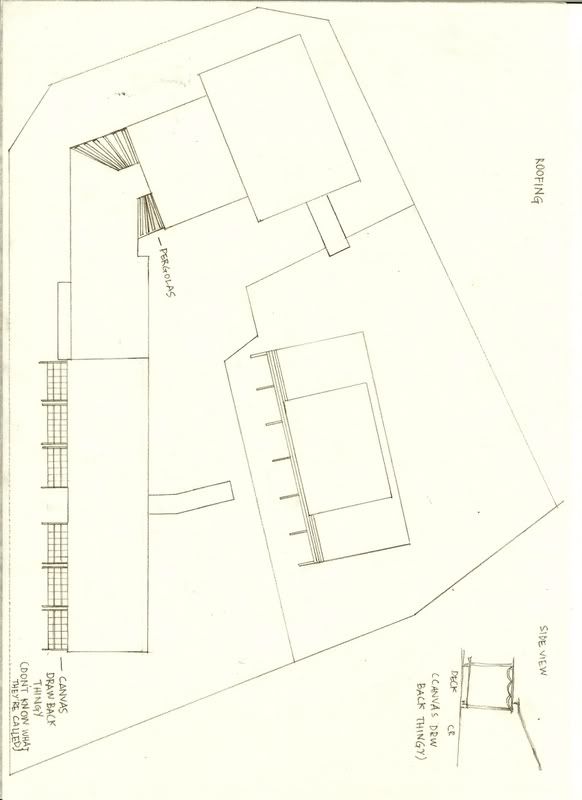I will however, put it up as soon as I can. So for now, its the ground floor and the 1st floor.
Might not be very clear, as I used pencil instead :( My bad, Ian!
My nose is killing me.


Edited:
Okay. got the roof plan done. And Ian? I've come up with a more 'UNITED' look. will probably show you something about it on monday during crit yea?


1 comment:
The attempt at “unifying” has made the plan better. But it hasn’t gone far enough. Still not in the sea yet, but at least the water is now knee deep.
The improvement is that:
• There is now an axis from the playstructure/tree to the messy area but which needs further strengthening by placing perhaps the entrance gate and main door and entrance foyer all on this axis.
• The tree is now more or less the focus of the arrangement and thus the belief in nature being “so” important to a child’s education is somewhat reinforced
• The large articulated space between the platform and the long cranked-L block is quite interesting and “protected” and will be very useful and usable, but more transitional treatment is needed to make this very very usable. You must build on the potential strengths in your scheme
More thought needed on:
• You have a 2 and ½ storey scheme. Didn’t the brief say max 2 storey? Do you really have very good reasons to break this requirement? How is a disabled sick child going to get to the sick bay?
• Is there disabled access to EVERY part of this scheme?
• There is a very dominant axis in the long corridor/verandah of the L. Are there nice significant points at both ends of this axis?
• The main route from the upper level ends in front of toilets. Nice?
• If you really must have the admin “overlook” the classes, etc. why not have that block as a single storey “bridge” between the platform and the L, one storey above lower level and therefore ½ a floor above the platform. But think “ramps.” You will then free a lot of space on the platform for a nicer entrance/parking court.
• Are you building a simple multipurpose large informal room or PJ Philharmonic Concert Hall?
• 6m setback applies to MPH as well.
"Thingy" is called retractable motorised canvas canopy.
Jump in, Girl! Jump in!
Post a Comment