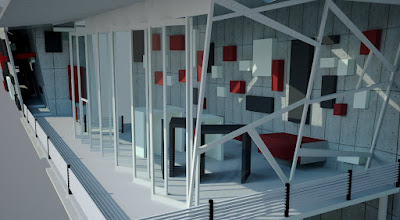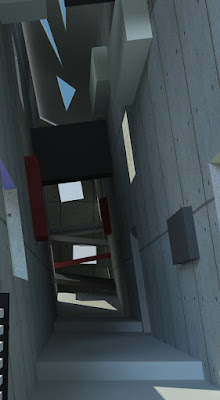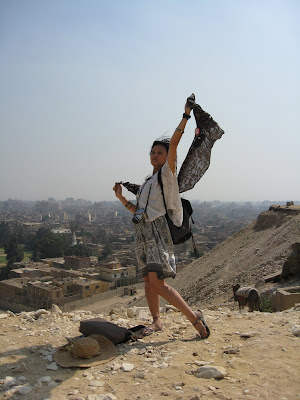Red is noted for highlight. jsopeh says:
(if u get back and read this msg) uhm... could u explain me a brief difference between light and spaces (of the solids and voids)? because it seems to spaces and light are so closely related it troubles me to split their differences. i cant seem to separate and do a light experiential feeling without creating that space which channeled the light. its quite troubling to discover that. >< ! jsopeh says: all i understand so far is . without the solids n voids i cannot create any light experience basically because theres nothing to channel it with. but . what makes their difference if i were to take one of them away? endorphIAN says: solids are v deceptive things endorphIAN says: like the solid and void series u posted on blog endorphIAN says: we choose to name the spaces between the blocks "voids" endorphIAN says: cos we walk into them endorphIAN says: and we assume the other "closed box bits" are "solids" endorphIAN says: but that's just a the way we've chosen to draw a demonstration of what we understand as space endorphIAN says: we are trying to "capture" space in a "thumbnail" sketchup way endorphIAN says: if u were to draw "interior perspective" sketches instead, then we won't need to use those blocks of yours endorphIAN says: we would be drawing from a human-in-the-space point of view endorphIAN says: instead of from a God-in-heaven-looking-down point of view jsopeh says: (but i could've just zoomed in for that effect. wouldn't it be the same ?) endorphIAN says: yes and no endorphIAN says: that's where the trick is endorphIAN says: no human eye can see like God endorphIAN says: haha...that sounds so funny jsopeh says: hahah but.... its just the way we plan . we see it from above. (
im supposing it would make a big difference if i designed everything from a eye level point of view)
endorphIAN says:
or, practically, the usual normal bld user experience is from the "interior perspective" point of view
endorphIAN says:
yes
endorphIAN says:
so u see, why we (boring tutors) don't often seem so excited when we see u guys designing from sketchupendorphIAN says:
lol
endorphIAN says:
that's because it's v divorced from the down-to-earth experiential approach we're all after
endorphIAN says:
From up there, or sketchup there, it's all ocular---visual experienceendorphIAN says:
From down and in there, it can be more---all five senses, almostendorphIAN says:
So, coming back to your solids and voids..
endorphIAN says:
From down & in (d&i) there you don't really need those massive blocks to enclose your spaces
endorphIAN says:
walls would do
endorphIAN says:
like, compare the pyramids with the Alexandria Library
endorphIAN says:
Don't u think so
jsopeh says:
hmmm ... but .... the pyramids had its own idea of ... mass and weight didnt it ? (though it was really the technology which limited them in)
endorphIAN says:
it was the tech and other considerations like permanence, security against intrusion, desire for height, monumentality, etc.
endorphIAN says:
but in terms of SPACE, it's like what i just said
endorphIAN says:
so back to your s & v
endorphIAN says:
your solids are not necessarily solid, rite
endorphIAN says:
they could be empty boxes
endorphIAN says:which means they r spaces enclosed by planesendorphIAN says:which means they're not much different from your other "spaces in btw the solids"endorphIAN says:
still following ?
jsopeh says:
yup
jsopeh says:
but one thing
right now . i get the point u're trying to make is . having a BIG solid.... and having a wall would create the same effect in spatial understanding.
jsopeh says:
so . why the size of solids in some designs ?
endorphIAN says:
right
endorphIAN says:
why indeed
endorphIAN says:
that u have to find out
jsopeh says:
haha !
endorphIAN says:
but for us now, we need to see how this discussion helps us
endorphIAN says:ur next understanding is that therefore in composing those experiential spaces you postedendorphIAN says:you have, in actual built reality, an absolutely wonderfulendorphIAN says:SECONDARY series of spaces, like supporting spaces to your main playersendorphIAN says:which you, as the designer, need to orchestrate into the overall compositionendorphIAN says:so that we get rhyme and rhythm and mystery and surprisesendorphIAN says:and modulations of space and developments in character as you endorphIAN says:traverse the interior on an intentional and organised ROUTEendorphIAN says:and that basically is what designing a bld is all about.endorphIAN says:
the EFFECT of decon is only an architectonic means to produce a certain character for your spaces in this line of thought.
endorphIAN says:
(Decon is more than that)jsopeh says:
haha. i do see
endorphIAN says:
The other main issue u have is about light and spacejsopeh says:
yup
endorphIAN says:Yes, without light we can't perceive the fullness of spaceendorphIAN says:I say "fullness" cos a blind person can still feel spaceendorphIAN says:by touchendorphIAN says:but not to the full extent a seeing person canendorphIAN says:so for practical purposes you may want to start by composing the space in physical dimensions or proportionsendorphIAN says:v much in the way you've done on blogendorphIAN says:and then see how you can bring light in at those particular points endorphIAN says:or in that particular way to further accentuate the character that you have intended with the spaceendorphIAN says:
i'm digesting my oats, that's why i can't sleep just yet
endorphIAN says:
lucky ujsopeh says:
hm ... but to me . light only seems as one thing . "hope" and thats still so ..... symbolic
jsopeh says:
that whole .. hope n faith and .... god . and ... luck
jsopeh says:
uknow . the usual ! i dont see further than that
jsopeh says:
(haha . well very lucky me then)
endorphIAN says:yeah, it's all thatendorphIAN says:and moreendorphIAN says:there's the function bitendorphIAN says:u need light to see laendorphIAN says:all this symbolism....it'll soon find it's balance with other stuffendorphIAN says:and i think this particular slant comes from not seeing/experiencing enough of architectural spaces first handendorphIAN says:and merely thinking about itendorphIAN says:it gets v cerebralendorphIAN says:
(pallasma)endorphIAN says:
reading is not enoughendorphIAN says:
you need to go and BE in there with all your senses alivejsopeh says:
what if ur feeling of it ... isnt the same as others? what happens then ? don't u fail to translate?endorphIAN says:
well, you have to test it
endorphIAN says:
go out with your gang
endorphIAN says:
to various blds
endorphIAN says:
and discuss your emotional resposes with each other
endorphIAN says:
you'd be surprise at the commonality
endorphIAN says:
*responses
For pictures... refer to diagrams post












