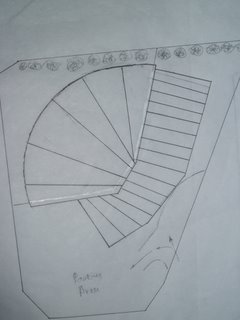 Roof plan... the roof of the higer level actually overlapping the lower 1 (just abit)to create a transitional space (wat i've learned last week) for the court yard/messy area!! correct me if im worng Mr.Ian.
Roof plan... the roof of the higer level actually overlapping the lower 1 (just abit)to create a transitional space (wat i've learned last week) for the court yard/messy area!! correct me if im worng Mr.Ian. i'd simplified my scheme.. no more pavilion!!! hopefully it works this time!! the court yard/messy area is a transitional space
i'd simplified my scheme.. no more pavilion!!! hopefully it works this time!! the court yard/messy area is a transitional space
.

1 comment:
Dear Mr Kent
It's either "Mr Ng" or "Ian." Where have you been?
Why no more pavilion? Nothing wrong with pavilions. But if you find that too difficult to handle now….never mind, maybe next time…
Yes, the courtyard and the messy area are indeed transitional spaces between the indoor classrooms and the outdoor garden. But "courtyard" in architecture means a space open to the sky.
You have a large leftover space towards the west. Enough to park 12 cars. Why not make this hot side of the site the entrance courtyard with car parking? It will work better than your present entrance which has no covered car porch—so necessary in our weather, don’t you think?
If I have my main, building entrance on the south I would expect to enter a nicely sized entrance lobby with the MPH on my left and the Admin on my right. And right in front I can see the courtyard with morning sunlight coming through—nice.
Then, walking forward I will see this curved axis on my right that leads along a walkway/corridor/verandah/transitional long space/whatever that feeds off into rooms on my right. I would expect to be rewarded at the end of the long axis with something nice.
Somewhere either off the entrance lobby and along this curved corridor I should expect to have a ramp and stairs to take me up to the Messy area/Courtyard.
Where do the kids sit down to eat their biscuits and drink milo during recess? Is it near the kitchen?
You have two basic forms--a huge dramatic fan and a curved block. If you want a curved block make it a nicely, gently curving block.
Sticking toilets as a last minute thought in the ICT lab results in an odd shaped room just like our studio. Take them out of this room to make a nicer lab. Children’s toilets work much better! And very well located, too—genius design.
Amend your plan quickly, put in the cars, and make a 200 or 250 model for Monday. MOVE!
Post a Comment