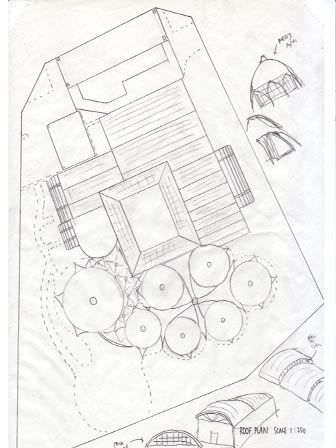

This is Jufri.I have design two plans.The first one is the same as the old plans i just bring the parking to the side of the building.So i bring the play structure to the front near to the admin office to gives the teachers the better view and keep an eye on the children while playing.
The concept is still the same as the old one wan so i hope it refresh your mind.The entrance to the buiding is just one and same goes to the exit as well.
The second plan is different i destroy the mph atthe back similar to the old plans and the new wan i bring the mph near to the principle office and admin office.The parking i bring it to the front so its much easier.so i guess about it ill explain a little bit more on wednesday.So i guess about it.ill bring the roofplan tmrw.itany changeplz commentand i try to change it by tmrw. thanks ian.

1 comment:
The second plan is the only one that works. It is a great improvement from previous.
Space out the round classrooms a little bit more so that we can have perfectly round rooms without cutouts at the doors. And we don't want dead end corridors opening into 3 classrooms which do not have natural light and ventilation and views to the outside garden. You should put back the boobs for the classroom roofs as that is the interesting form. The roofs of the cluster of classrooms will appear like boobs above a flat concrete roof of an irregualar shape.
The kitchen should be where the IT lab is--near the carpark--for service access and to act as a buffer between vehicular area and private area.
The Messy Area should be in one big mother-boob, round building where the Kitchen now is. Messy Area works better near classrooms.
IT lab should be where your Messy Area now is and still get view-supervision from Staff Area across courtyard.
Courtyard should be a perfect rectangle without funny round corners and unresolved sharp corner thingies. Have a row of columns around s sides of the courtyard.
Principal does not need office of her own. She has cubicle in Admin Area.
Combine the entrance lobby and the MPH lobby into one nice lobby which can be slightly smaller than the sum of both lobbies as you have shared space.
Parking now works much better. Should have covered car porch.
Play structue better on free-form base, not square base. The forms of the classroom, messy area and playstructure area should have the free flowing, round, curved, soft feeling.
Show trees. Have verandah and terrace transitional spaces.
Move, Baby, move!
Post a Comment