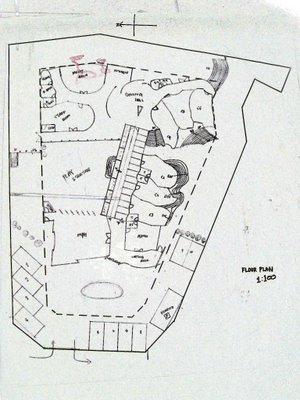this is what i have after some changes that u comment on blog last weekend.

The drawing above is my roof plan. I change the curvy shape wall-roof tingy into a single curve but straight lines.. u can see in my drawing I pointed out in there. the curvy wall glazing, maybe call curtain wall is whole stretch from the starting point of the ramp. And i think the curve shape i have pointed out there provides a more spacious experience as they walk through the ramp with a water falling steps beside them.

Here is my final plan, which i think i can start produce my final drawing :)
the building become a bit shorter because i push it a bit to the west to fit in more car parks. There is also a place for disabled ppl to park their car. Another change is the mph and the wall glazing beside the ramp that going up. Both of them have more strict geometry lines than organic to contrast with the abstract imaginative classes and dining hall.
I think i can use this scheme to proceed with my models and drawings.
Ian give comment if there's need a change.
thanks..

No comments:
Post a Comment