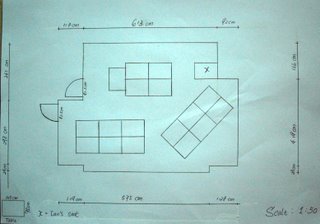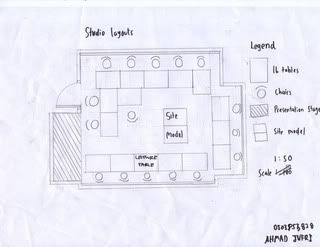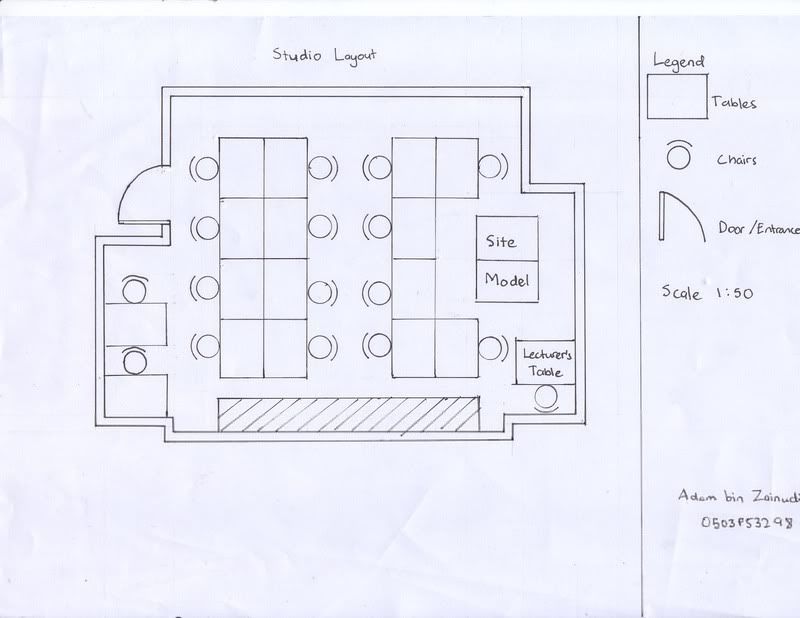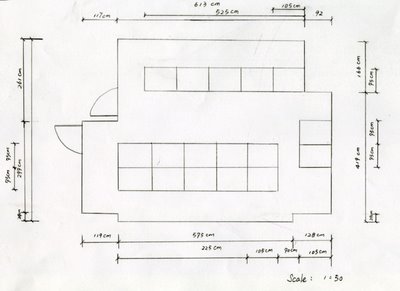Saturday, 30 September 2006
Monday's crict (2nd oct)
1400-1420 adam
1420-1440 jufri
1440-1500 shiaoyin
1500- 1520 sisi
1520-1540 khaikheng
1540-1600 bernardngo
Friday, 29 September 2006
Monday Crits (2nd Oct)
1400-1420 adam
1420-1440 jufri
1440-1500 Shiao Yin
1500-1520 Sisi
1520-1540 kai kheng
Monday Crits (2nd Oct)
1400-1420 adam
1420-1440 jufri
1440-1500 Shiao Yin
1500-1520 Sisi
monday's crit 2nd october
1400-1420 adam
1420-1440 jufri
SCHEDULE FROM NOW TILL NEXT WEEKEND
As some of you have yet to make a breakthrough in your design, I have brought forward some studio time from next week. Please note the following, and that ALL STUDENTS MUST BE PUNCTUAL.
FRIDAY 29 September
1000—1300hr Model making of the site @ 1:100, closeup, by Kai Kheng, Bernard, Kent, and friends. (Cost to be borne by all students.) I will discuss with you four at 1000hr. Please bring model-making instruments and material.
1000—1200hr These students MUST see me for a crit: Liz, Aznaida, Sisi, Shiao Yin & Min Kang. Marks will be deducted for absence. Please post your 20 minute slot on blog now.
MONDAY 2 October
1300—1340hr Instructions and advice by Ian + Q&A. ALL MUST ATTEND FULL TIME TODAY as you have to continue with the model started by Kai Kheng & co. last Saturday. Bring model-making instruments.
1340—1600hr Individual crits of 20 minutes each. (8 slots today) Book on blog now.
WEDNESDAY 4 October
1300—1600hr Continuation of individual crits. 9 slots for those who didn’t see me on Monday, and only after that can others take the free slots. Book now.
Friday Crits List
10.20 Sisi
10.40
11.10
11.30
please place u guys crits time on the list re-post it....
Thursday, 28 September 2006
Friday Crit (29 Sept)
From 10am-12pm
For those who haven't crit:
Min Kang, Shiao Yin, Sisi, Liz & Aznadia.
Pls book your slot for tomorrow individual crit here.
(20 minutes each)
Ian will be at our studio at 10.00am.
studio2006
Tuesday, 26 September 2006
wednesday crit
1130 Chan Khai Ling
1200 Esther Lau
1230 jufri
100 adam
studio2006
1130
1200 Esther Lau
1230 jufri
100 adam
Wednesday's Crit List (27/09/2006)
1130
1200 Esther Lau
Sunday, 24 September 2006
Saturday, 23 September 2006
Interim Crit No.2 on Monday 25.9.06
But my studio time for that day will be from 1100hr to 1500hr. PLEASE NOTE.
Therefore I would like the Wednesday 3DsMmax group to try to pin up by 1100hr, or as soon as possible from that time to 1300hr. I will give individual crits to those who have pinned up as soon as they have pinned up. This will save us time.
The Monday 3DsMax group will get their individual crits after the General Crit with whatever time remaining till 1500hr. We will continue on Wednesday if we don't cover everybody by 1500hr.
As for the deliverables (what you will show) on Monday's pinup... The important thing is to have given serious thought to how you have arranged the different spaces that go to make up this composition of space that becomes the kindergarten---a place that really works well for the kids in which to play, learn, explore; the directoresses to guide, supervise and prepare; visitors to observe without intruding, to wait comfortably and be channeled through the building. The spaces have their own characters and should relate to each other according to a heirarchy of need---"Must relate", or "may relate", or "no need to relate".
And just as important is how your spaces relate to the character of the site and it's surroundings. Remember your building is in Malaysia, not Japan or Germany or New Zealand...or...
Floor plans, roof plans, sections and models with the site shown are essential tools to explain your scheme. They don't have to be perfect but they must show your thinking effectively. Elevations are not absolutely necessary.
3Ds max class
Chan Khai Ling
Gerald
Kenneth
Audy
Esther
Jufri
Shiao Yin
Sisi
------
Wednesday
Goh Kai Kheng
Bernard Ngo
Kent Chew Hong Yee
Alex Chee Kah Hoe
Liz
Adam
Ming Kang
Wey Chii
------
Sisi is in monday cls. erm.. sorry everyone plz dont call or sms to my 0123563865 anymore cos my phone was robbed.. anything to find me plz call 0146334009, this is my temporary number, thx...
3D class
Chan Khai Ling
Gerald
Kenneth
Audy
Esther
Jufri
Shiao Yin
------
Wednesday
Goh Kai Kheng
Bernard Ngo
Kent Chew Hong Yee
Alex Chee Kah Hoe
Liz
Adam
Ming Kang
Wey Chii
------
This is what all i can get, err. abt Nadia and Sisi. i failed to make contact wif them. Can someone plz infrom them abt this? thx..
3Ds Max Class
Monday
Chan Khai Ling
------
Wednesday
Goh Kai Kheng
Bernard Ngo
Kent Chew Hong Yee
Alex Chee Kah Hoe
Liz
Adam
Ming Kang
Wey Chii
------
Friday, 22 September 2006
3Ds Max class (autoCAD 3D)
Monday
Chan Khai Ling
------
Wednesday
Goh Kai Kheng
Bernard Ngo
Kent Chew Hong Yee
Alex Chee Kah Hoe
Liz
Adam
Ming Kang
------
Wednesday, 20 September 2006
Wed 20 Sept Crit
There are still 2 empty slots. Kenneth should be taking one.
1300 Khai Ling
1320 Bernard Ngo
1340 Min Kang
1400 Esther
1420 ShiaoYin
1440 Sisi
1500 Teh Tarik Discussion
1520 Gerald
1540 Aznadia
1600 Liz
1620
1640
1320 Bernard Ngo
1340 Min Kang
1400 Esther
1420 ShiaoYin
1440 Sisi
1500 Gerald
1520 Aznadia
1600 Liz
Tuesday, 19 September 2006
Wednesday's Crit List (Updated)
1320 Bernard Ngo
1340 Min Kang
1400 Esther
1420 ShiaoYin
1440 Sisi
1500 Gerald
crits time (wednesday)
1320 Bernard Ngo
1340 Min Kang
1400 Esther
1420 ShiaoYin
1440 Sisi
Wed's Crit
1320 Bernard Ngo
1340 Min Kang
1400 Esther
Crit list (Wednesday)
1320 BernardNgo
1340 Chan Min Kang
1400
Monday, 18 September 2006
Crit list (Wednesday)
1320 BernardNgo
1340
Crit List (Monday)
1520 Adam
1540 Kai Kheng
1600 Wey Chii
1620 Kah Hoe
1640Liz
Sunday, 17 September 2006
studio 2006
1520 Adam
1540 Kai Kheng
1600 Wey Chii
1620 Kah Hoe
1640
chankhailing
Wednesday's Individual Crit
1300 Chan Khai Ling
studio2006
1520 Adam
1540 Kai Kheng
1600 Wey Chii
1620
1640
studio2006
1520 Adam
1540 Kai Kheng
1600
1620
1640
studio2006
1520 Adam
1540
1600
1620
1640
Interim Crits
I will therefore have to amend our tutorial schedule. Our Interim Crit No.2 will be shifted to Monday 25 Sept. Please pin up by 1315hr and spend the next 15 mins studying each other's work. I will be doing the same, so do NOT be late pinning up! My general crit will commence at 1330hr.
As for individual crits leading up to that, I have already met with 3 pax---Jufri, Khai Ling and Audy. All the others please book your 20min. slots here, stretched over Monday from 1520 to 1700 (5 pax) and Wednesday 1300 t0 1700 (9 pax, 2 extra slots & 1 slot for my break somewhere in the middle of it all.) The 2 extra slots are for anyone who needs another round before Interim Crit No.2.
Please book now and keep to your time--to be fair to your colleagues as we all need to plan our time well and cut down on waiting time. The first person to book here please make a neat schedule which others can block-and-copy and repost with their own insertion (unless you can think of a better way.)
Monday, 11 September 2006
LAST update
Kah Hoe - 9
Min Kang - 8
Esther - 6
So we will be arranging the tables and everything today according to Kah Hoe's plan.
May I remind all of you to please, print out a copy of your studio tables arrangements and submit to Ian today. Thanks!
Update Again.
New results,
Kah Hoe - 8
Min Kang - 7
Esther - 6
Since Kenneth voted just now, I guess the rest of them who didnt submit their drawings can too.
Now we're just waiting for Bernard's vote. CAN SOMEONE PLEASE GET THRU HIM!??!?!?! grr..
my vote from jufri and Kenneth
Kenneth aka jiaojiao : i ter paksa to vote for esta ... she is holding a pen ready to stab me if i dont ., jufri , and car hole (khar hoe)
Update of Results!
Min Kang - 6
Esther - 5
Kah Hoe - 4
Khai Ling - 4
Gerald - 4
Kai Kheng - 3
still can't determine any top3 winners yet, so continue voting!
Thanks.
sorry sorry...
but if my vote still counts, err. i'll vote for esther's, kah hoe, and err. hehee.. Gerald's? *lolz, tak malu*
my vote....is it too late?
p/s. i think this is great exercise,Ian (experiencing different ideas of spatial planning). cant wait to start rearranging tables...! : )
Results!
My apologies for not posting this up sooner, I was not anywhere near an internet connection the whole day today.
So, firstly, I shall place my vote, which is for Khai Ling, Kah Hoe and myself.
Next, let me remind everyone: HALLO! PLEASE POST YOUR VOTES LAH!! So far, only 7 have submitted, out of the 14 who have posted up their studio table arrangements.
I can get fired for this you know. So please CONTINUE posting your votes anyway, and I'll continue collecting them.
RESULTS:
Ming Kang - 5
Kah Hoe - 4
Khai Ling - 4
Kai Kheng - 3
Esther - 3
Gerald - 3
these are the top er...6, as you can see some share the same results. Ian, do we have to draw lots now? haha kidding kidding. so people, just continue throwing in your votes, and I'll continue updating em. Thanks!
*Oh yes, and when you vote ar, just a reminder, be sure that the table would actually be able to fit. Some dont follow the correct measurements and we just might have a teeeeny weeeny problem arranging the tables at the end of the day.
Thanks!
Sunday, 10 September 2006
mine and xiaoying's vote
xiaoYing's vote: MinKang, Khailing and KK(i dont know who is it)
studio layout outcomes
All of them are workable (although some are obviously more workable than others.) Even those that appear silly at first are, after some study, not silly at all---when you begin to see the pattern and thought that the designer has put into the design.
At first I thought we'd just pick the top three most popular, but I have a better idea now. Everybody pick their own 3 favourites and post here. (Every favourite mentioned earns one point.) At 2200hr tonight Esther please count the points and post the Result List of designs from most points downwards. Everybody must vote.
First thing you guys get in tomorrow arrange the studio according to the most popular design. On Wednesday change to design no.2. And so on down the list, down the weeks. You'll get a new experience every studio session! And each designer gets an idea of how their work translates into reality.
Please print an A4 copy of your layout for my file tomorrow.
Saturday, 9 September 2006
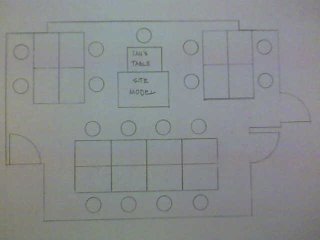
this is my layout. basically i had located ian's table and site model in the middle of the studio. both ian's table and site model will be surrounded with our table this is because when we need to get any reference from our site or ian, we will be able to do it easily.
studio layout

ok.. so this is the layout.. the reason i arrange them like tat coz of the sun orientation + the position of the white board. the natural sunlight can be brought in to the class and lighten up everyone's table. so tats the reason why i position them tat way. 2ndly, the white board. i position it by not aligning them in a straight line so tat while Ian or some one presenting infront. everyone will have a good view at him. the yellow table will be ian's . where as the red will be for the rest of us. ok.. gtg.. hope u like my layout.. *sarx when ur comp get toasted*
Layout

The tables are arranged in a traditional way like a classroom so that everyone can see the whiteboard during lecture. Everyone will have a seat and the first or second row ppl need to share their table with extra one person added into the row. During crit section, or when Ian need a seat, ppl from both row need to do so. Note the space for second row is wider for accessibility.

During presentation or other activities, tables will b gatherd at the centre without moving the first row as the reference for the other tables.At the same time,everyone will have enough space to walk here and there .....done.
studio layout

ok..well, in my layout, ian's in front of the class and conveniently close to the white board. the rest is basically straightforward. presentations can take place in front of the class. the site model is also accessible. the presentation board on wheels can be put in the corner opposite ian's desk next to the HVAC exhaust room (if thats what it is..) : )
STUDIO 2006
Yay! My turn!
So far, I must say, GOOD JOB GUYS! Ugh, I had trouble fitting all 17 tables in and estimating the walking space and chair space. Here goes!
Ok let me explain Ian's table first. Since you're the lecturer, you should get a table of your own. so you're the loner here :p but next to the whiteboard, and sufficient walking/ dancing/ body expression or whatever-you'd-do space. easy access mah :)
I wanted to create some sort of harmonious movement, though haha i think i'm overdoing it since it's just for a studio. But the arrangement is done in a way that interaction can take place easily though!! Okay, accept the two at the end of the studio. Like Khai Ling said, detention tables for the late comers. haha! Anyway, I've used 0.5m as walking space (should be enough right?) and 1m for chair space. Though students might probably use less than that, the space comes in handy when Ian wants to come check up on us. Which also means, walking space lah! :)
Hokay that's about it.
studio2006
stutio plan

Same in our studio, there are only 15 chairs and tables in my plan.. As Khai Ling said, probably some of us may need to share.. I'm concerning the spaces between each of us. We need to move around.. So to Ian need to move freely when lecture in front of whiteboard. :)
studio layout
The sharp corner looks odd. Something wrong there?
studio2006taylors tables n chair setup
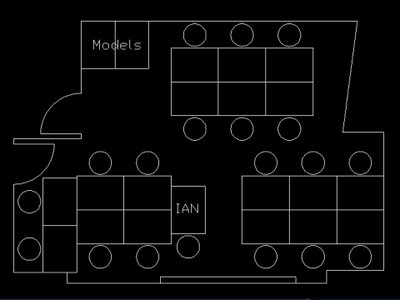
to fit more than 17 of us...students are put in their groups so they can discuss easily whenever they need to.Ian got a table and a chair. we also have 2 more tales to exhibit our models or our site model.
identify yourself
my design layout for the studio
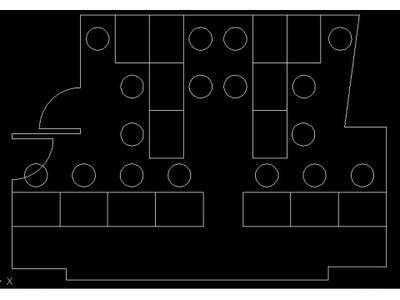
two persons, usually the late comers will have to share tables with others as a punishment for being late...haha just joking...but the area is quite small..so i decide not to put a lot of tables inside as it will look pack in the end...the layout looks like its in the formal meeting...all the students will get to focus on the lecture wich will be give by mr ian....and with this layout...they'll get to communicate with each other...
Help!!
Can please post one in the blog? Thanksss...
Coz i think the dimension that i have here is a bit weird~~
Thursday, 7 September 2006
Studio Layout Project
This is like the writing test: It will swing my judgement in awarding marks for the Kindergarten Project. The basis is this: If you can't design a layout of furniture in one single room with limited constraints then you will find enormous difficulties in setting out an entire kindergarten with so many different user-demands! This little recess-project is a mere brainteaser to get you going. And it's more real than the Kindy because you are going to live in it for the rest of the semester!
Post ONE plan at 1:50 with all the existing furniture (no more no less) laid out in a creative and practical way.
The plan must be accurate. The Studio should be measured to the nearest cm. Show room dimensions. Everybody must have a place, including I.
Deadline is Saturday 9 Sept 2100hr (Note change in deadline.) We will then vote the winner(s). Have fun!
Sunday, 3 September 2006
Site Analysis and Case Study
To reiterate, the requirements are: One A1 sheet for the Analysis and between one and two A1 sheets for the Study. There is no advantage in submitting 2 sheets if your study can go into 1 sheet. Each student is to submit individual (and not group) outcomes.
You are to use no more than 20 different words for your Analysis (excluding your name and project title.) "It", "a", "is", "and", etc. are all considered words in the word count.
There is no word limit for the Study, but long essays are not recommended. Go for clear main points.
SITE ANALYSIS: Put it together in your own original way with content that you feel will affect your design. Think in terms of factors influencing the site from all around. And think in terms of the characteristics of the site that you will need to address in coming up with your design.
CASE STUDY: Present the main unique points about the Montessori Theory and how they were applied in, or not applied in, or modified for, Rainbow Montessori Kindergarten. And highlight the things that impressed you with that Kindy, things that you are now consciously going to address in your design.
Pin up BY 1315HR ON WEDNESDAY. You will be required to make verbal presentations to me in pairs starting at 1330. We shall work out a schedule to allow about 15mins per pair. You may choose your own partner. Pin up side by side.





