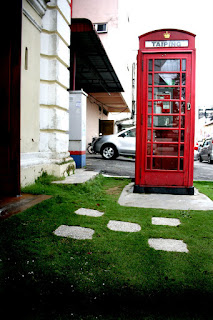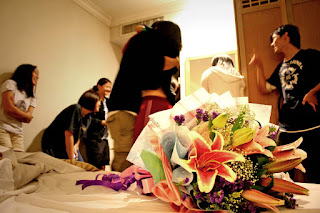Now, why don't we think like that for our Taiping Visitor Centre...hehe..
(following email received today from bhy, with thanks.)
Physics exam a true story
The following concerns a question in a physics degree exam at the University of Copenhagen:
"Describe how to determine the height of a skyscraper using a barometer."
One student replied:
"You tie a long piece of string to the neck of the barometer, then lower the barometer from the roof of the skyscraper to the ground.
The length of the string plus the length of the barometer will equal the height of the building."
This highly original answer so incensed the examiner that the student was failed.
The student appealed on the grounds that his answer was indisputably correct, and the university appointed an independent arbiter to decide the case.
The arbiter judged that the answer was indeed correct, but did not display any noticeable knowledge of physics.
To resolve the problem it was decided to call the student in and allow him six minutes in which to provide a verbal answer which showed at least a minimal familiarity the basic principles of physics.
For five minutes the student sat in silence, forehead creased in thought.
The arbiter reminded him that time was running out, to which the student replied that he had several extremely relevant answers, but couldn't make up his mind which to use.
On being advised to hurry up the student replied as follows:
"Firstly, you could take the barometer up to the roof of the skyscraper, drop it over the edge, and measure the time it takes to reach the ground.
The height of the building can then be worked out from the formula H = 0.5g x t squared. But bad luck on the barometer."
"Or if the sun is shining you could measure the height of the barometer, then set it on end and measure the length of its shadow.
Then you measure the length of the skyscraper's shadow, and thereafter it is a simple matter of proportional arithmetic to work out the height of the skyscraper."
"But if you wanted to be highly scientific about it, you could tie a short piece of string to the barometer and swing it like a pendulum, first at ground level and then on the roof of the skyscraper.
The height is worked out by the difference in the gravitational restoring force T = 2 pi sq root (l / g)."
"Or if the skyscraper has an outside emergency staircase, it would be easier to walk up it and mark off the height of the skyscraper in barometer lengths, then add them up."
"If you merely wanted to be boring and orthodox about it, of course, you could use the barometer to measure the air pressure on the roof of the skyscraper and on the ground, and convert the difference in millibars into feet to give the height of the building."
"But since we are constantly being exhorted to exercise independence of mind and apply scientific methods, undoubtedly the best way would be to knock on the janitor's door and say to him, 'If you would like a nice new barometer, I will give you this one if you tell me the height of this skyscraper'."
The student was Niels Bohr, the only person from Denmark to win the Nobel prize for Physics.
end.
(following email received today from bhy, with thanks.)
Physics exam a true story
The following concerns a question in a physics degree exam at the University of Copenhagen:
"Describe how to determine the height of a skyscraper using a barometer."
One student replied:
"You tie a long piece of string to the neck of the barometer, then lower the barometer from the roof of the skyscraper to the ground.
The length of the string plus the length of the barometer will equal the height of the building."
This highly original answer so incensed the examiner that the student was failed.
The student appealed on the grounds that his answer was indisputably correct, and the university appointed an independent arbiter to decide the case.
The arbiter judged that the answer was indeed correct, but did not display any noticeable knowledge of physics.
To resolve the problem it was decided to call the student in and allow him six minutes in which to provide a verbal answer which showed at least a minimal familiarity the basic principles of physics.
For five minutes the student sat in silence, forehead creased in thought.
The arbiter reminded him that time was running out, to which the student replied that he had several extremely relevant answers, but couldn't make up his mind which to use.
On being advised to hurry up the student replied as follows:
"Firstly, you could take the barometer up to the roof of the skyscraper, drop it over the edge, and measure the time it takes to reach the ground.
The height of the building can then be worked out from the formula H = 0.5g x t squared. But bad luck on the barometer."
"Or if the sun is shining you could measure the height of the barometer, then set it on end and measure the length of its shadow.
Then you measure the length of the skyscraper's shadow, and thereafter it is a simple matter of proportional arithmetic to work out the height of the skyscraper."
"But if you wanted to be highly scientific about it, you could tie a short piece of string to the barometer and swing it like a pendulum, first at ground level and then on the roof of the skyscraper.
The height is worked out by the difference in the gravitational restoring force T = 2 pi sq root (l / g)."
"Or if the skyscraper has an outside emergency staircase, it would be easier to walk up it and mark off the height of the skyscraper in barometer lengths, then add them up."
"If you merely wanted to be boring and orthodox about it, of course, you could use the barometer to measure the air pressure on the roof of the skyscraper and on the ground, and convert the difference in millibars into feet to give the height of the building."
"But since we are constantly being exhorted to exercise independence of mind and apply scientific methods, undoubtedly the best way would be to knock on the janitor's door and say to him, 'If you would like a nice new barometer, I will give you this one if you tell me the height of this skyscraper'."
The student was Niels Bohr, the only person from Denmark to win the Nobel prize for Physics.
end.






































