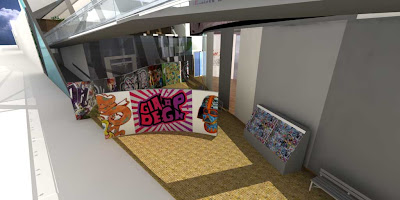Project: Lat's Centre @ Ipoh
Function: Exhibition gallery + bridge connecting the old and new town for public
Location: End of Jalan Panglima, along the riverbank
GFA: around 650m²
Project tutor: Ar. Ian AS Ng
Special thanks to Ian for guiding me throughout the whole project. :D




















1 comment:
In response to b's question:
The design idea is basically derived from the feel of the lines in Lat's comic, where every single line is hand-drawn and therefore almost every line differs from another. While this element is applied on the roof throughout the whole building, light and shodow stripes are reflected on the floor, imitating the silhouette of the coconut tree's leaves. This reminds the visitors of Lat's "Kampung Boy" where the setting is at the kampung.
For the functional aspect, I combined the graffiti wall area (where visitors are free to draw anything on the wall) with the public users' area, which eventually links with the bridge (connecting the new and old Ipoh town). So in other words, the public and private spaces are integrated yet each play their own role. With this I'm trying to promote art to both the public and private users of the building, and indirectly leading these 2 groups of people to the same focus, the beauty of the local art works.
That's basically the main design idea of Lat's Centre.
Post a Comment